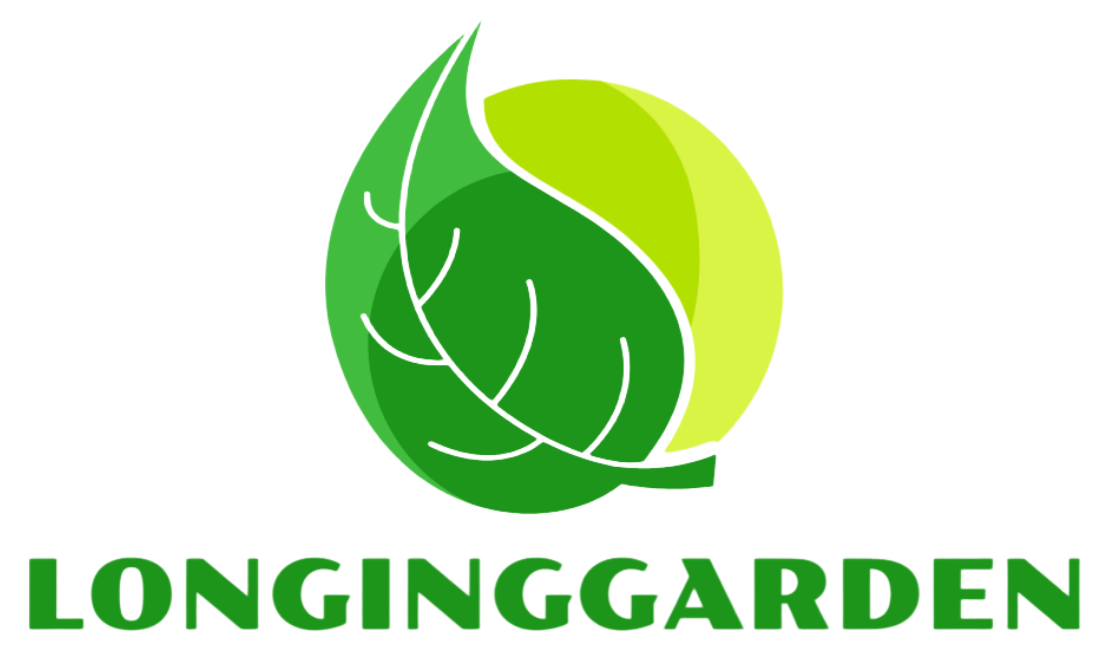With clever landscaping and some considered renovations, a house in the Jefferson Park neighbourhood of Los Angeles, has been transformed into a charming, Craftsman-style home, that blends seamlessly with its neighbours.
When we purchased the home in November 2019, it was 1568 square feet and surrounded by craftsman-style homes with lots of character and history.
The place we bought, by comparison, was a new construction without character and soul. Most of the finishes were typical standard builder finishes and the layout was closed off.
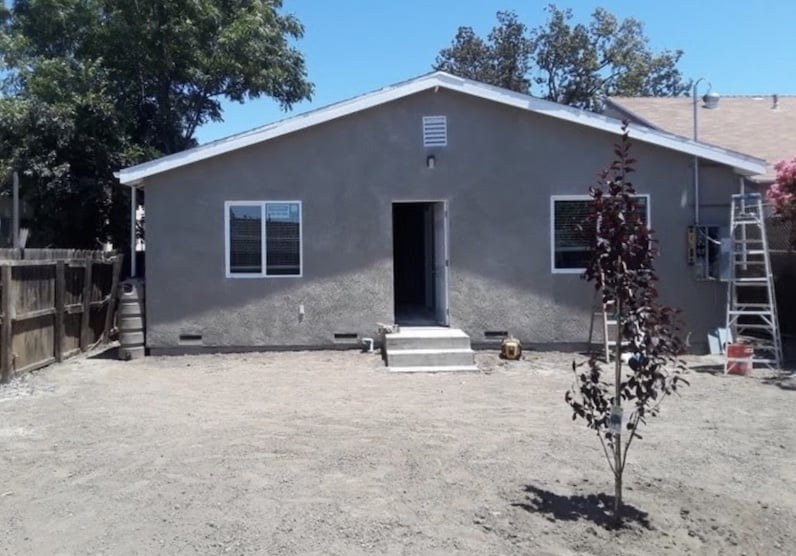
There was no landscaping. The backyard was empty and lacked visual interest. Our goal – to transform this new construction into a charming, Craftsman-style home, so it could blend in seamlessly with its surrounds.
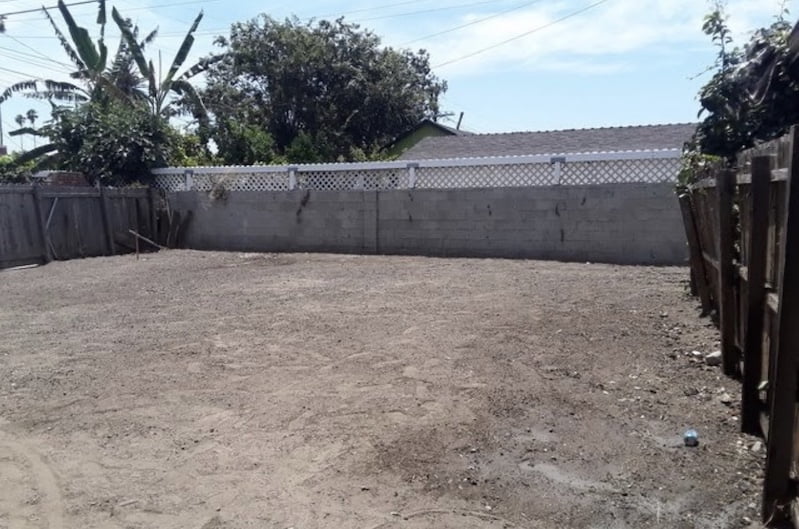
Climate attraction
The climate in Los Angeles is typical of Southern California – mild and mostly dry climate year-round.
This then was perfect for the theme, Modern Farmhouse X Craftsman with a California flair of indoor-outdoor living. At our design practice, ALLPRACE, we strive to restore, add, and enhance property characters to not only beautify the property itself but also the neighbourhood.
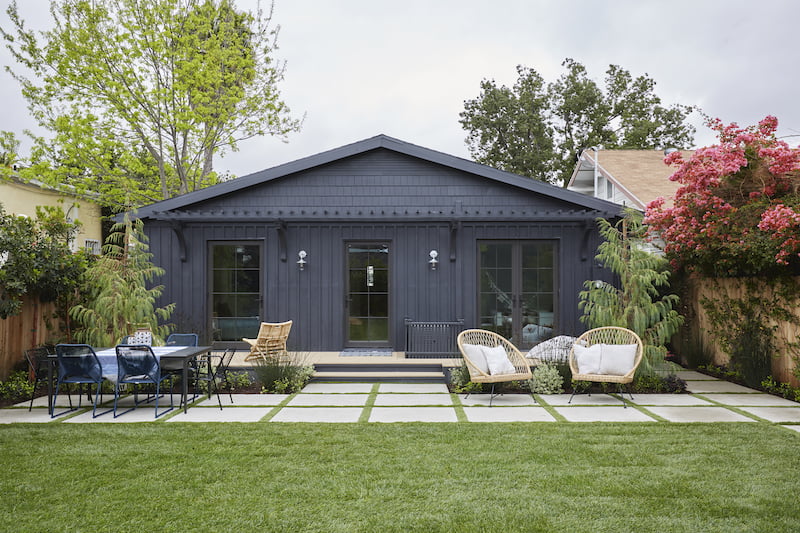
We wanted to create indoor-outdoor living spaces that felt private with multiple access points from inside to outside. We enclosed the property with mature landscaping and greenery, creating the illusion that the house is somewhere in nature, rather than in the middle of a busy city. We wanted the outdoor landscaping to be an extension of the private living space and a retreat for the future homeowner.
A level of maturity
We wanted to create the impression that the landscaping had been part of the property for a long time.
To achieve this, we used mature plants and trees (which also act as hedging for privacy) and selected different textures and colours of plants and flowers.
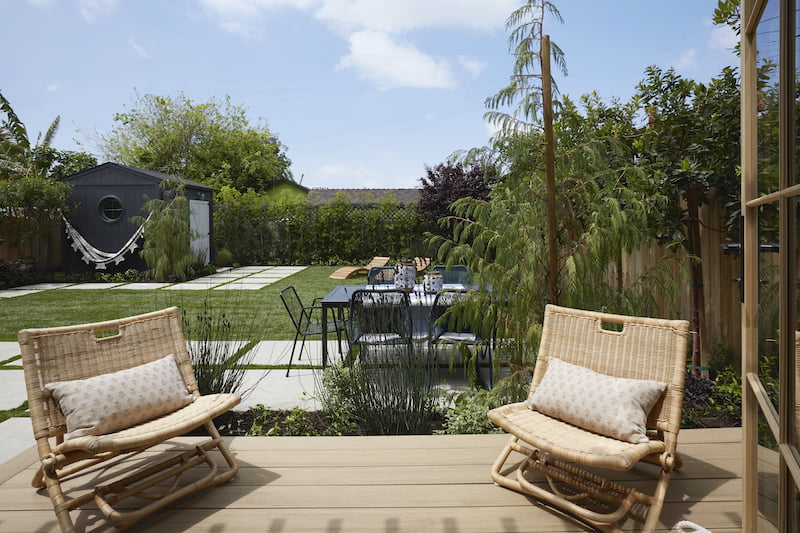
We used varying hardscape materials, resulting in a complex design. The concrete hardscape surrounding the home connects the front, side, and backyards, which include seating and dining areas. The landscaping also features an irrigation, sprinkler, and drip systems.
The ‘she shed’
We added a “she shed” in the backyard that doubles as an art studio, office, or yoga studio. We fully customised the shed from the inside-out.
Additional seating areas such as the hammock and metal pergola bench in front of the shed are perfect for private conversations or reading.
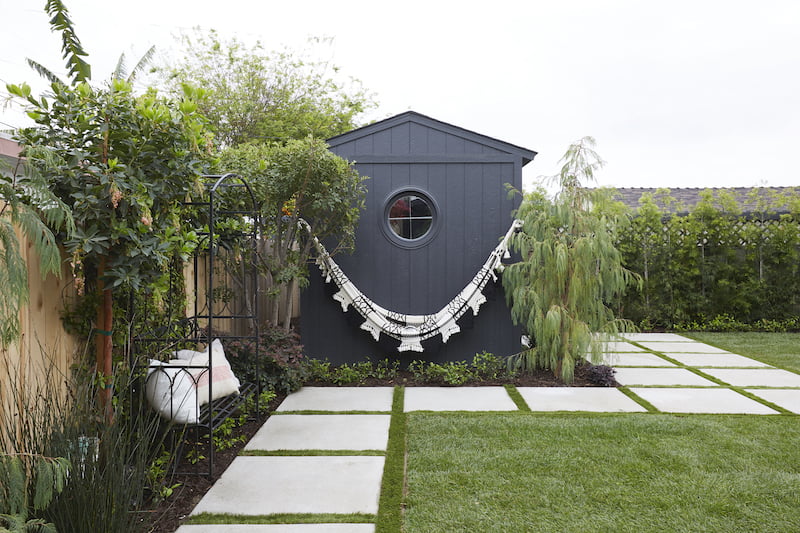
To add to the indoor-outdoor living concept, we installed multiple patio doors and windows throughout the home, which are designed to be opened. Starting with the front entry, we put in a custom-built Dutch door, in which the top half can be opened independently, while the bottom half can be locked at the same time.
The French door in the family room connects to the fully landscaped side yard, which features a sitting area and acts as an extension of the family room.
We added aluminium wood-clad patio doors on the master suite and one of the guest bedrooms, both have access to the backyard as well as a sizable deck.
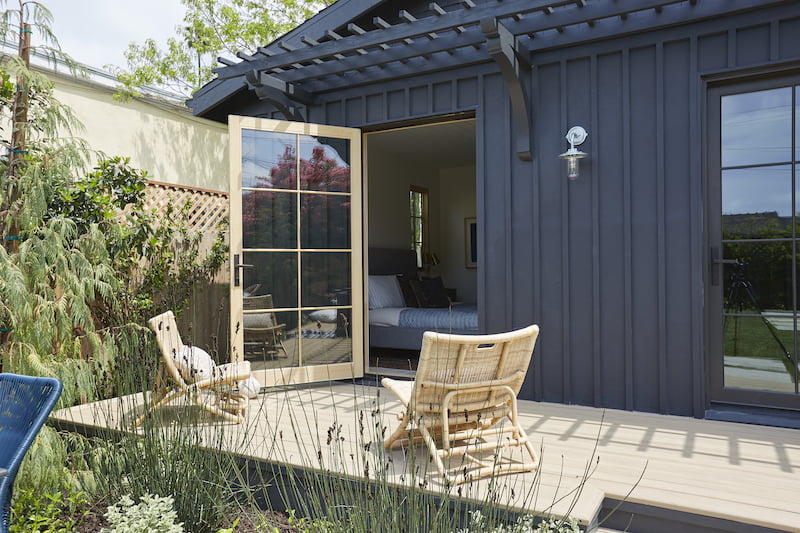
We used a high-end, waterproof, man-made composite material for the decking, which has a very realistic wooden appearance. The custom-made concrete pathway continues to the front of the decking and shed. With outdoor furniture it’s perfect for alfresco dining.
The large grassy area in the middle of the backyard can be used as a children’s play area or for picnicking. The children can play in the middle while adults have seating areas in the perimeter. All of these areas are private and designed with carefully selected trees, plants, and flowers. The fragrant smell of the star jasmine, tranquil sounds from the copper water fountain, and beautiful California weather all trigger a calming sensory experience for the homeowner.
It’s the plants that sing
Mature plants and trees were selected with varying textures and colours. These provide privacy hedging for the homeowner.
Surrounding the home as hedging we selected column Afrocarpus gracilior, (fern pine). It’s an evergreen that is fast-growing and requires little maintenance.
Another hedging plant that’s ideal for its texture, colour and interest is Eucalyptus cinerea. In the front, we chose Podocarpus Icee Blue™ as hedging to create separation and differentiation between the front yard and the side-backyard areas.
In this landscape, star jasmine is a hero for its use as both a ground cover and to trail as a wall vine. The small, white flowers from this plant bloom throughout summer and add beautiful fragrance.
For the tall trees around the home, we used Cupressus cashmeriana. I love the dramatic weeping effect of this tree, which creates focal points to the overall landscaping.
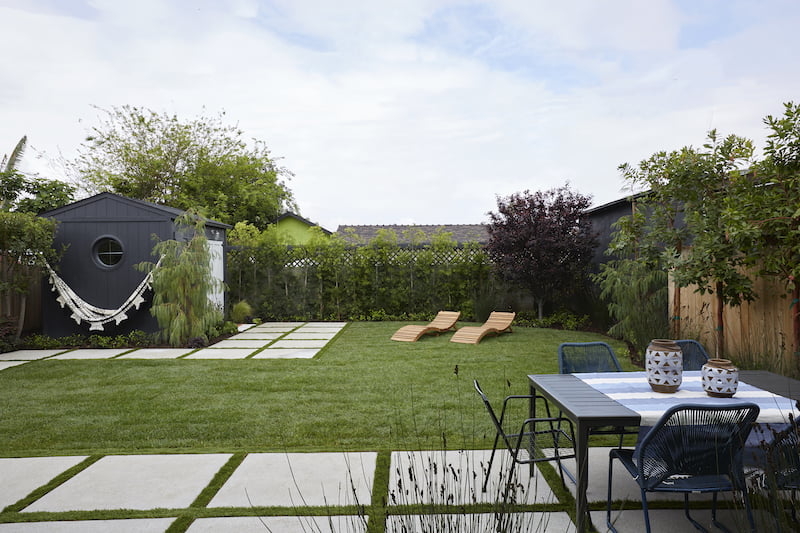
In the corner backyard, we used Prunus cerasifera for a dramatic, bold colour. We also used strawberry trees for some added colour.
For their foliage colour and form, Acacia stenophylla and Japanese maple were selected as main focal points in the front yard.
Chondropetalum tectorum were in season at the time of planting, so we paired them with star jasmine, used as a ground cover throughout the perimeter of the house.
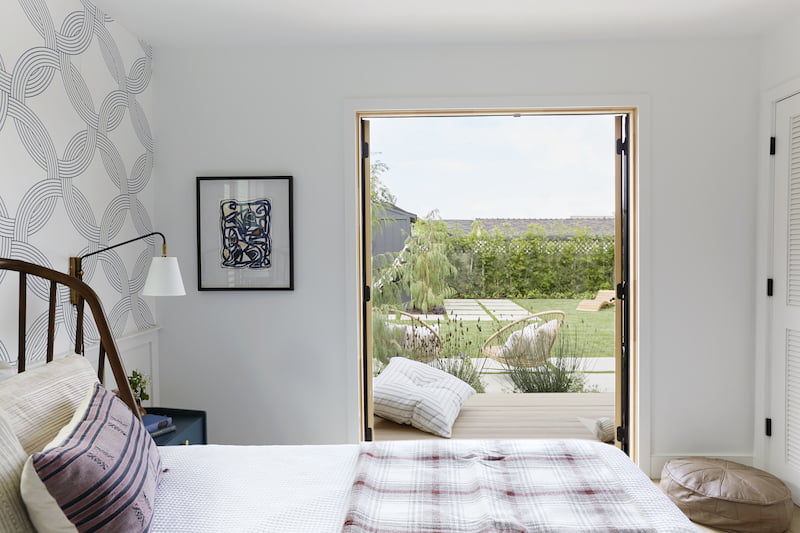
Other plants used to transform the landscape included Leucospermum ‘High Gold’, Acacia rigens, as well as Kalanchoe thyrsiflora!
