There are some projects I absolutely relish the chance to sink my teeth into due the enormous amount of potential they present. The opportunity to revamp the front garden and completely redesign the rear garden of this beautiful Victorian-era home in Box Hill in Melbourne was definitely one of them!
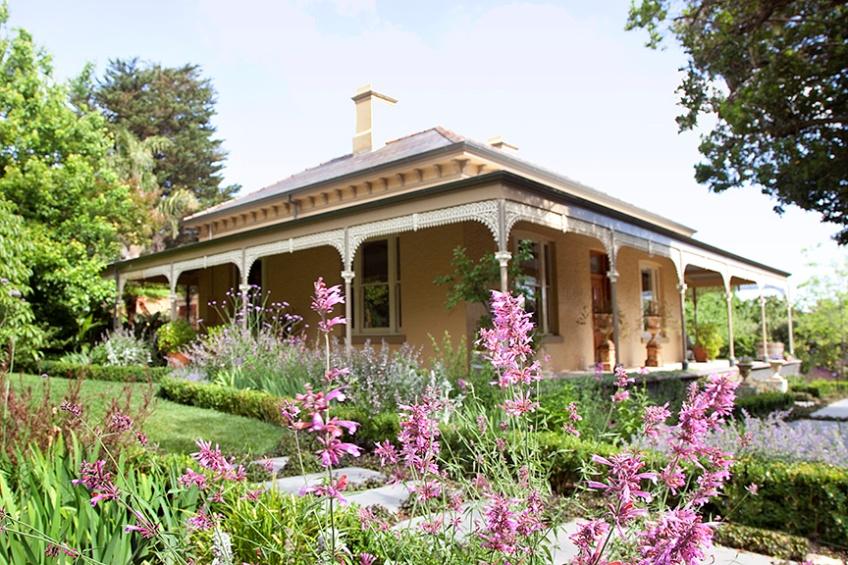
Boxhill perennial garden. Design Ian Barker Gardens
The owners of this historic Victorian-era home had bought the property with a number of mature trees and an already established front garden that was in desperate need of an overhaul. They were adamant that the new design for the front garden had to pay respect to the house’s heritage by complementing the architecture, as well as enhancing its quaint charm. They were also keen for a more logical solution for the path leading up to the front entrance of the house.
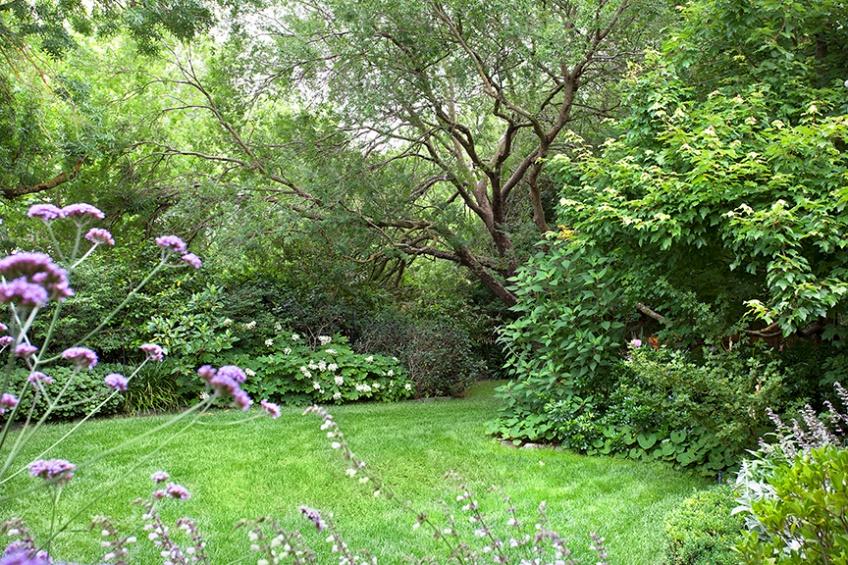
Retained trees and shrubs for shade and structure and plenty of lawn for the kids to play on. Design Ian Barker Gardens
In the rear garden, the owners were open to a more contemporary and streamlined design as long as it didn’t clash with the house and was still able to tie in with the traditional front garden to create an overall cohesive space. High on their wish list was a relaxing swimming pool and spa for the whole family to enjoy, a generous lawn area for their three primary school-aged kids to play, and an entertaining area with a pizza oven was non negotiable.
With all this in mind, the team and I set about designing a stunning garden that would do justice to the beautiful old house, while also providing the owners with a functional space where they could escape the daily pressures of life and enjoy time with family and friends.
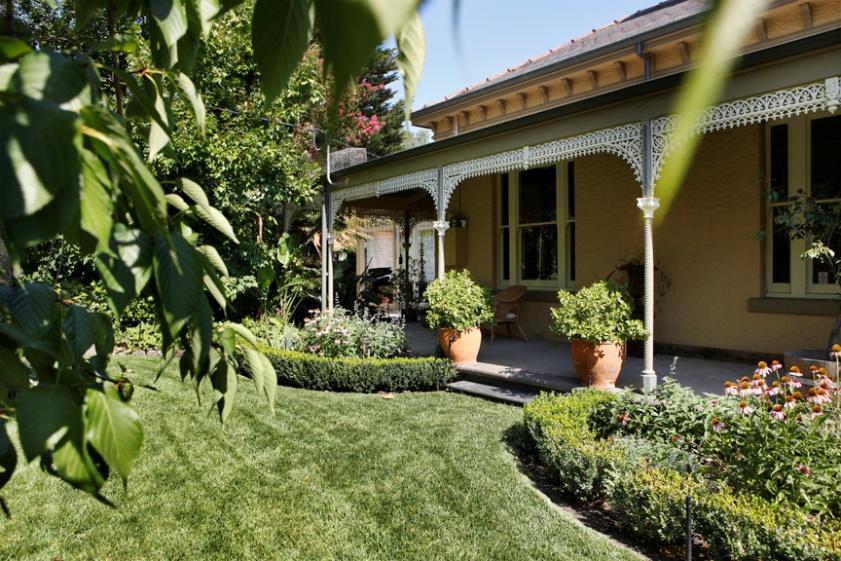
Existing box hedging filled with new perennial plantings
In the front garden we retained a number of established trees and shrubs, as well as the existing Buxus hedging around the curved garden beds, and the existing curved lawn area. We decided to remove the driveway leading up the right hand side of the property to the brick garage and replace it instead with a bluestone pedestrian pathway, garden bed and paved ‘foyer’ area, all which help to provide a more obvious passageway to the front door. Large format rectangular bluestone steppers and newly introduced garden beds have been used to provide a transition between the path and the free flowing lawn area.
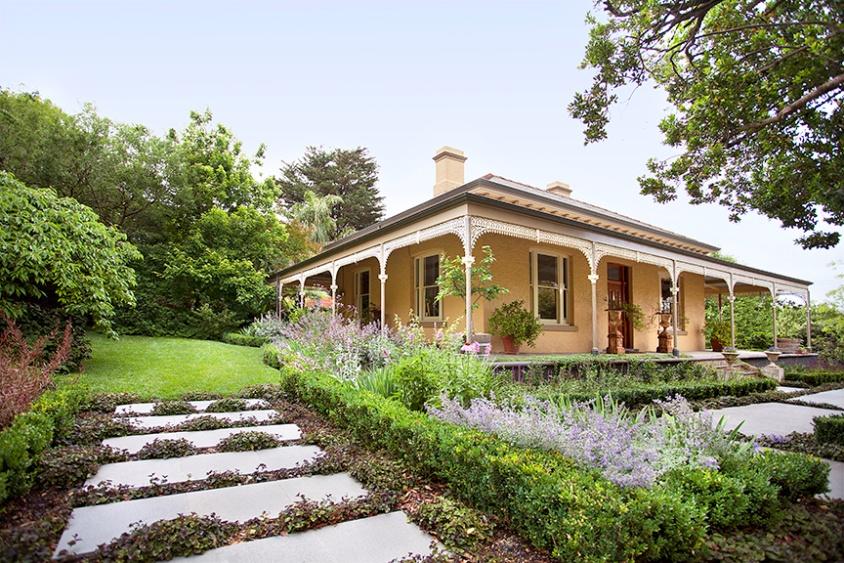
New bluestone steppers provide a transition zone from the path to the lawn. Design Ian Barker Gardens
From a planting perspective, I see the front garden as a contemporary take on a traditional flowering garden. The box hedging framing the garden beds gives the garden a traditional manicured look, however, we have used a carefully selected palette of perennials planted in a naturalistic style to create a free-flowing effect. Traditional perennial borders are usually planted with the tallest growing plants at the back to the shortest at the front and tend to look quite ordered. To achieve a more organic look, the chosen perennials grow to similar heights, with the exception of a few slightly taller plants scattered throughout.
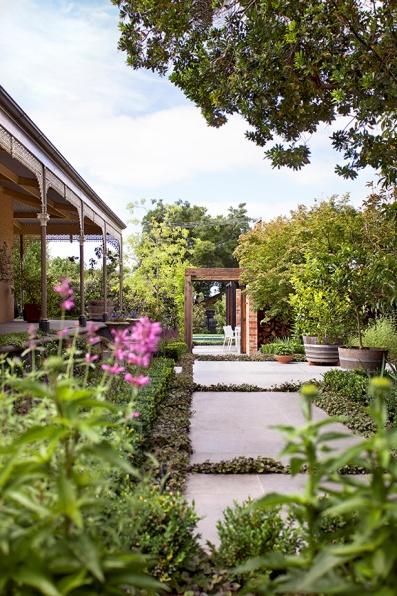
Looking toward the entertaining area. A sliding door can provide extra privacy. Design Ian Barker Gardens
As anyone who is familiar with my work in the last five or so years will probably be aware, I love to produce gardens that showcase naturalistic perennial planting. Inspired by the New Perennial Movement that has existed across Europe and North America for a number of years, I have become passionate about creating the same naturalistic look here in Australia, with plants to suit our own distinct environment. Given the scope of this garden and the number of generous sized garden beds, there was the opportunity here to produce the sort of spectacular naturalistic garden that I love.
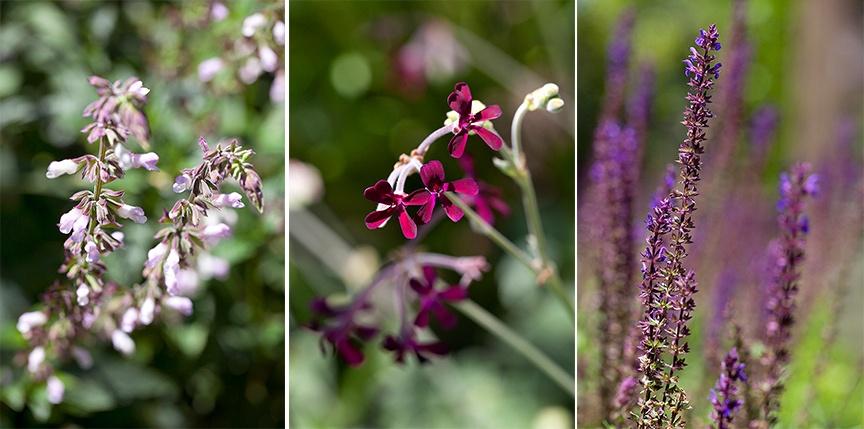
Salvia and perlargonium
The planting colour palette uses whites, burgundies and pinky/purple tones, which when viewed from a distance, produce an overall ‘blush’ tone. Adding white to the colour palette helps soften the whole look, which works incredibly well in this particular garden. I feel that the colour palette complements the creamy colour of the house exterior perfectly, and also goes exceptionally well with the bluestone paving.
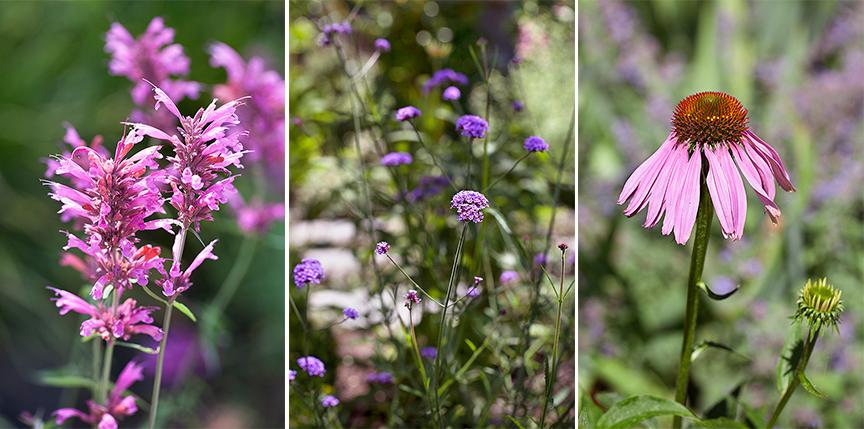
Agastache, verbena and echinacea
Some of the key perennial plants the design team chose include the pink flowering Agastache ‘Sweet Lily’, pink and white Echinacea pupurea, purple Verbena bonariensis, purple/blue Nepeta ‘Walkers Low’ (catmint), purple Salvia nemorosa ‘Caradonna’, and burgundy Pelargonium sidoides. The repetition of a small number of key plants throughout the garden is what helps to create the naturalistic feel, as opposed to a traditional English cottage garden where a much larger planting palette would be used, only without the repetition.
The planting palette and bluestone paving used in the front are carried through to the side and rear garden, which helps to create a seamless transition from the front to the back and ensures that the overall space ‘makes sense’. The existing garage at the end of the driveway was demolished and the bricks used to build a contemporary entertaining area and pizza oven. The bricks were left in their existing condition, contributing to the character of the garden with their weathered appearance.
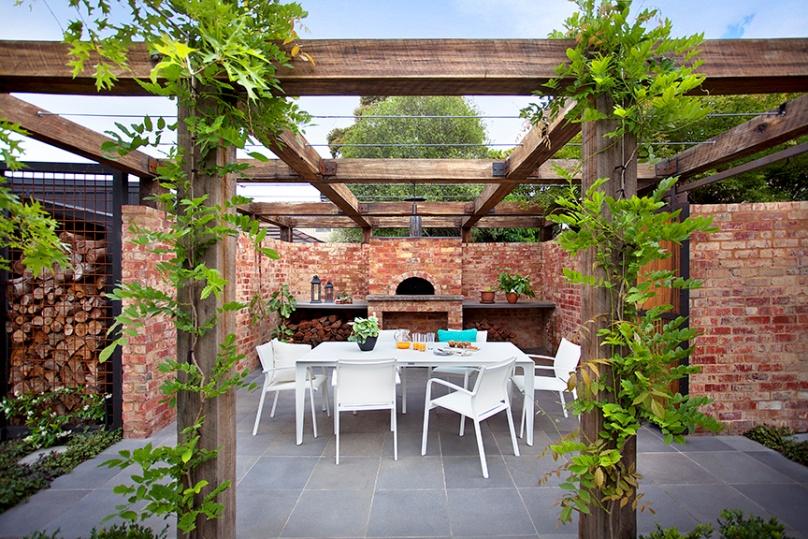
Wisteria will soon cover the pergola entertaining area with pizza oven, built with reclaimed bricks and timber. Design Ian Barker Gardens
Covering the entertaining area is a chunky open pergola made of reclaimed 200mm x 200mm planks of spotted gum and we also designed a sliding door made of spotted gum, so the owners can close off the entertaining area from the front garden to create some privacy.
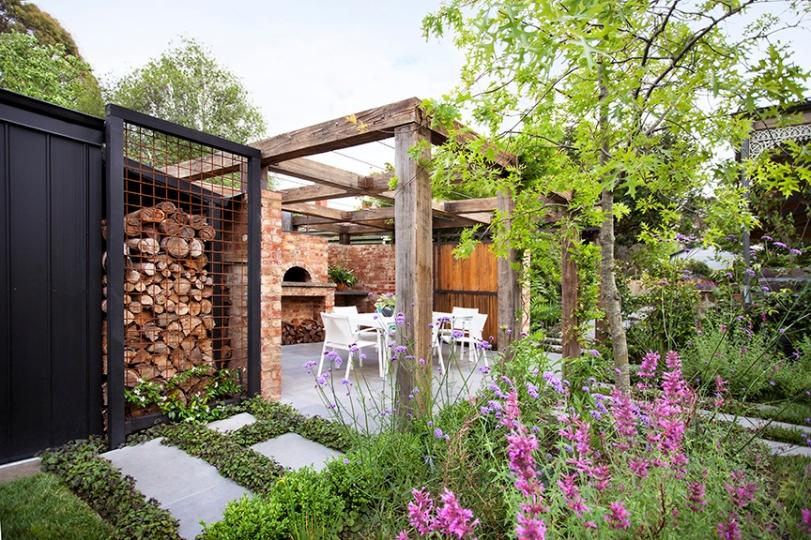
The young pinoak will soon add more shade and canopy to the entertaining area
Planting wise, I positioned a Quercus palustrus ‘Early Fall’ (pin oak tree) next to the entertaining area, which adds interest to the garden and shade in the warmer months. Purple wisteria is being trained to grow along the open pergola, for some greenery to soften the hard lines of the structure while also put on a spectacular floral display in spring.
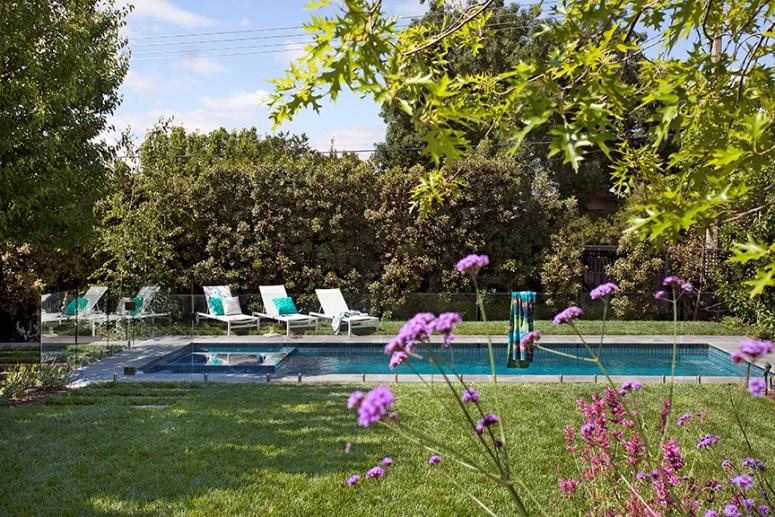
The disappearing glass pool fence keeps the pool as part of the whole garden. Design Ian Barker Gardens
The rest of the rear garden is quite a simple layout, and while the planting palette is carried through from the front, it’s less abundant. There is a generous lawn area in the centre of the garden for the kids to run around and a couple of perennial filled garden beds, which draw the eye. One bed surrounding the pin oak next to the entertaining area is filled with mixed pink and purple perennials, while another is planted with purple salvia and sits in between the bluestone steppers flanking the swimming pool.
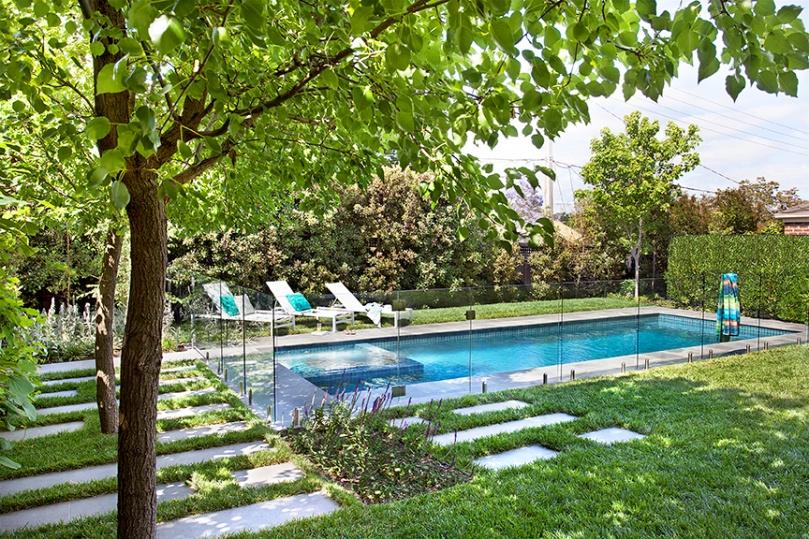
The turquoise-coloured pool fits in perfectly with the garden colour scheme. Design Ian Barker Gardens
The blue-green ceramic-tiled rectangular pool sits across the very back of the garden. Shaded on one end by a row of mature ornamental pear trees, the pool has an inbuilt spa and is a sleek, modern design. Its turquoise colour harmonises beautifully with the colours in the surrounding garden, and the frameless glass pool fence means that the pool blends with the rest of the space and does not feel sectioned off.
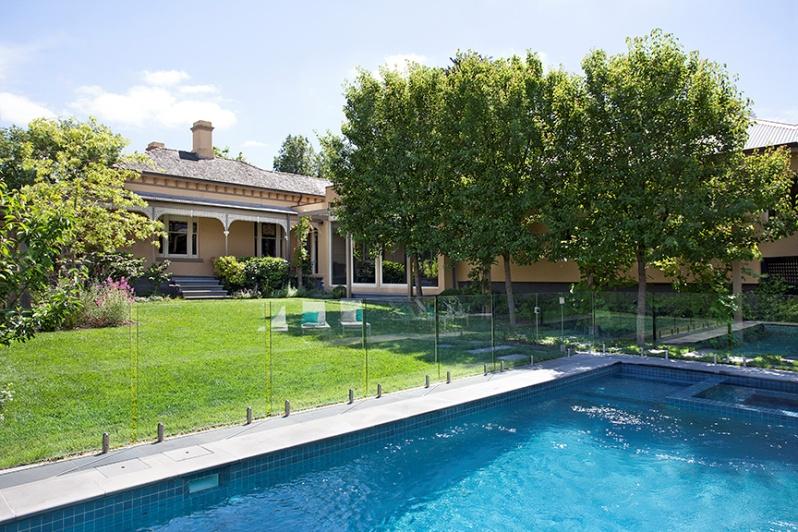
Pear trees provide shade and the pool is toward the back of the property. Design Ian Barker Gardens
As the perennials grow quite quickly, I have been able to see this garden develop quite since it was completed in 2013. The owners love having a garden that’s both practical and perfectly suited to the house that also gives them a beautiful space where they can connect with nature.
